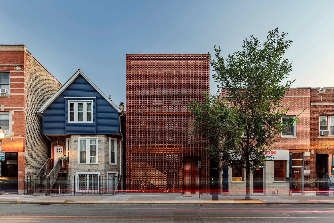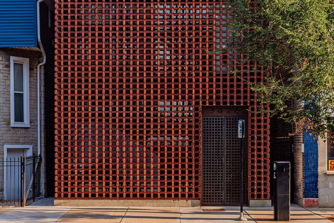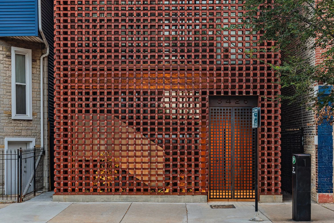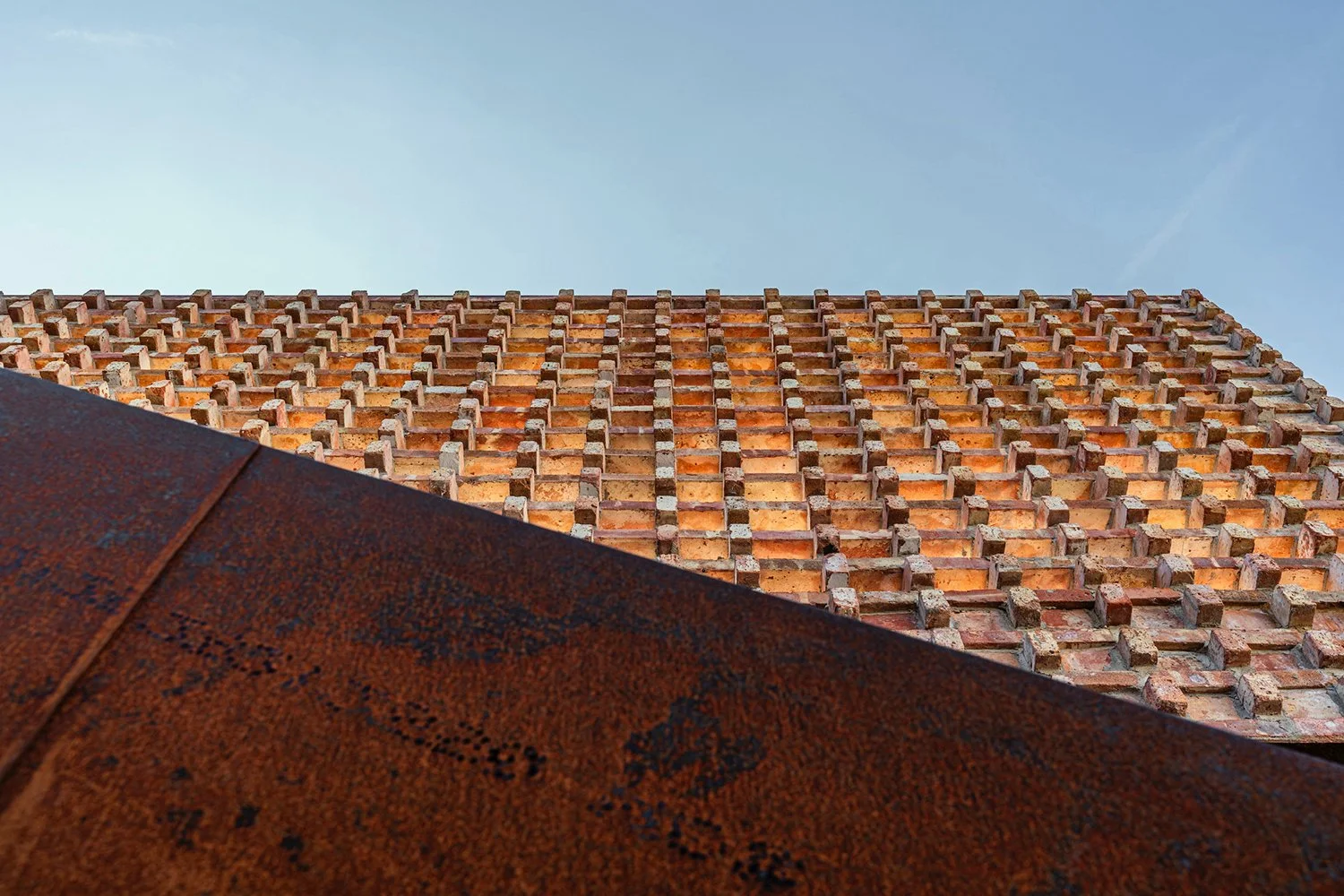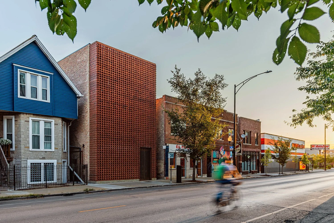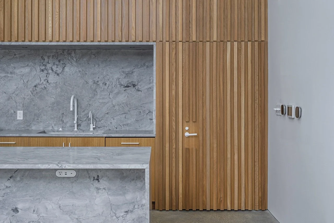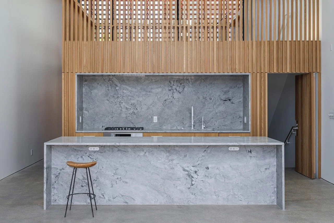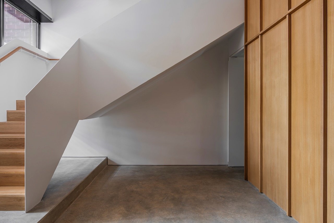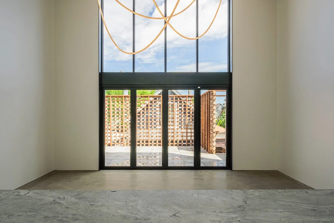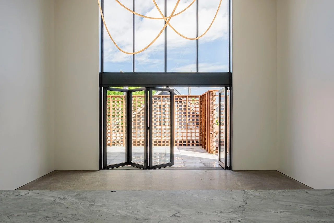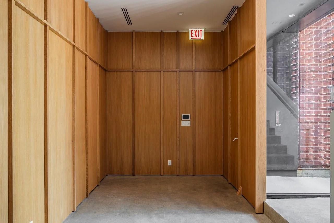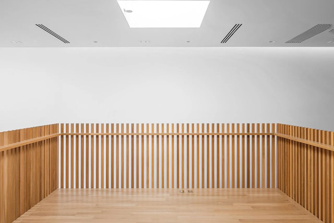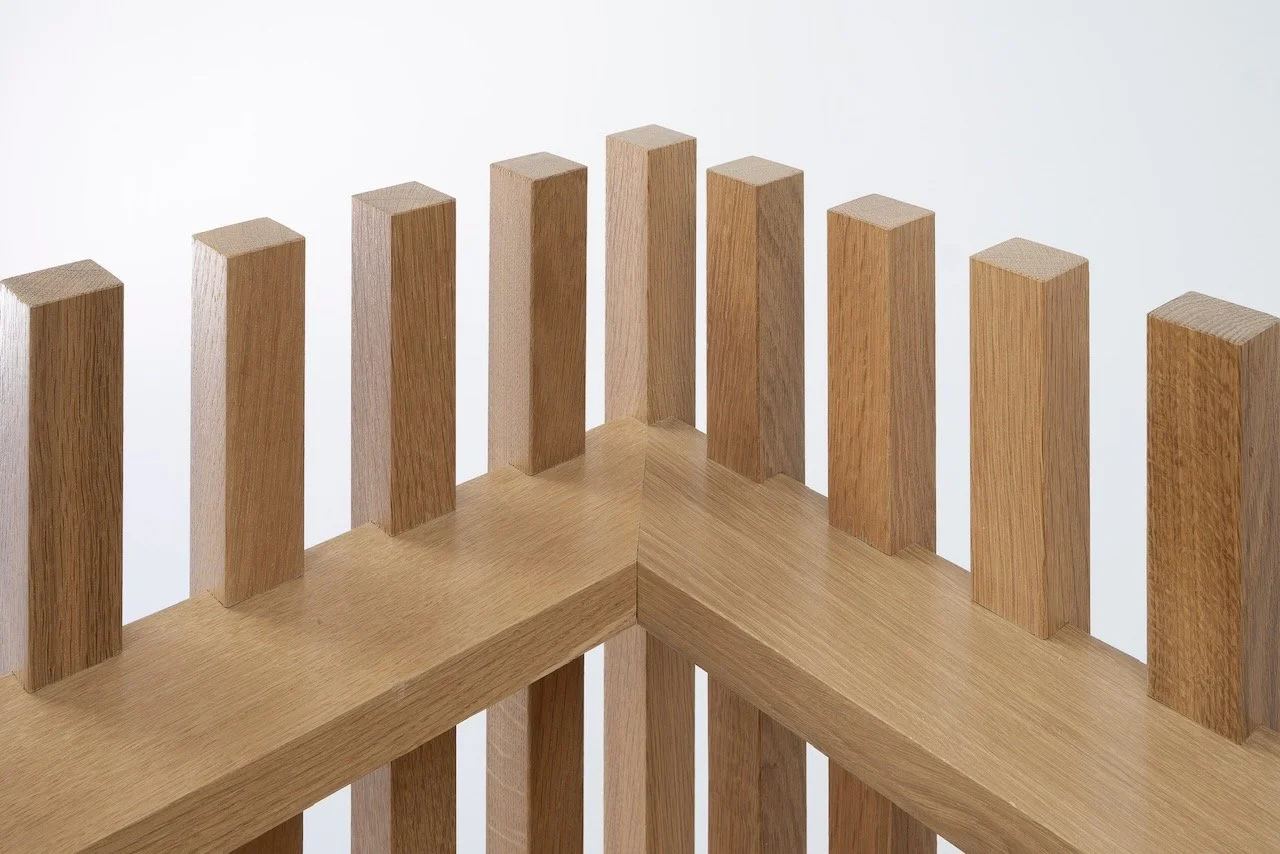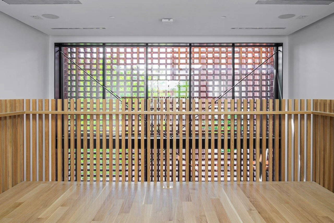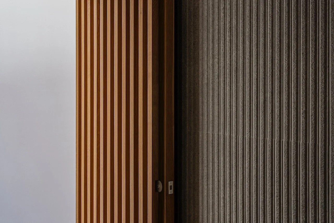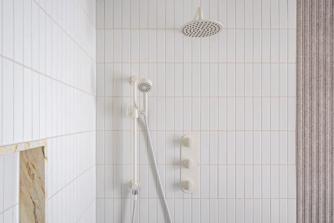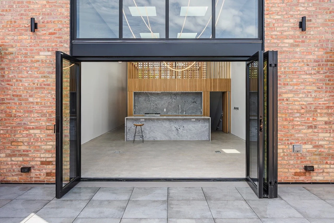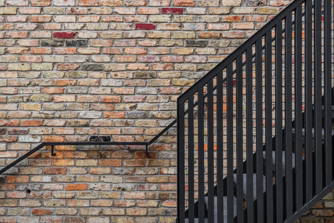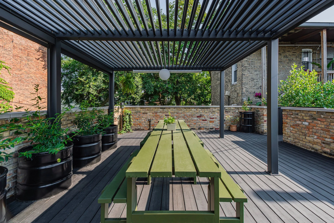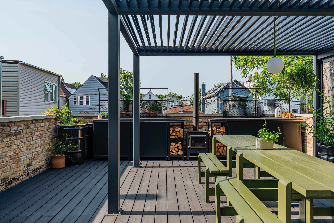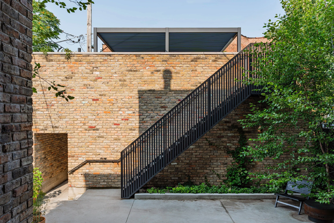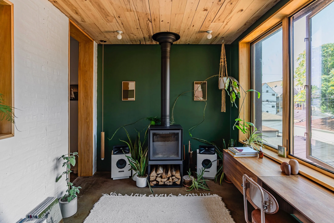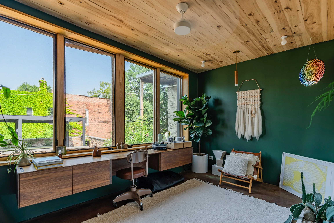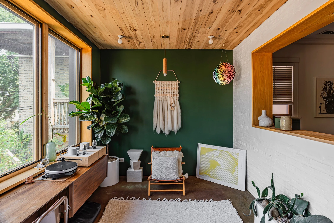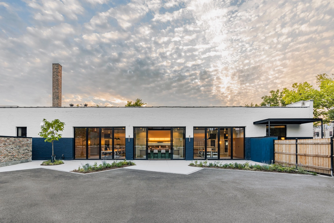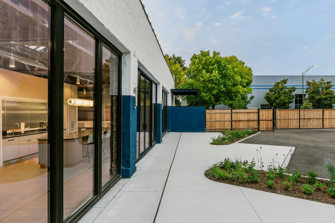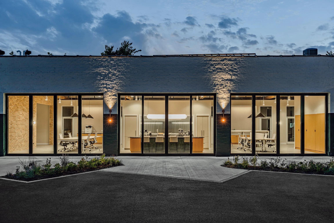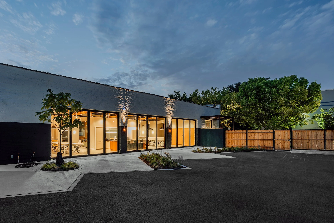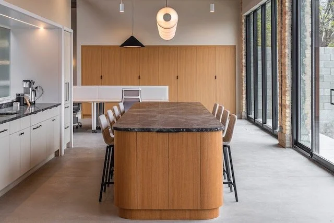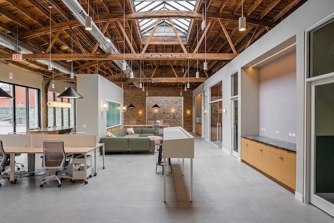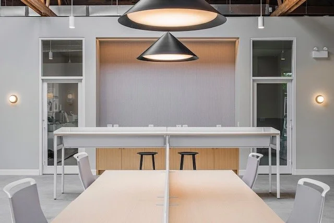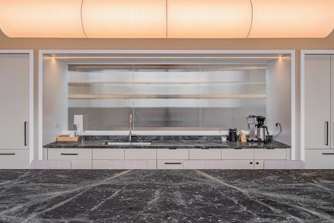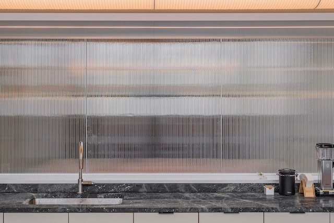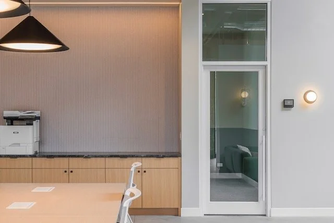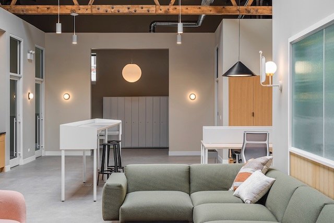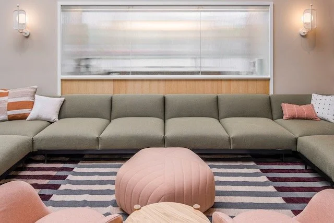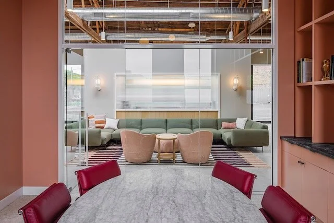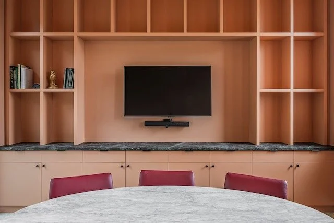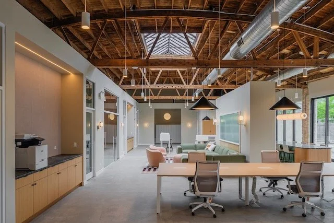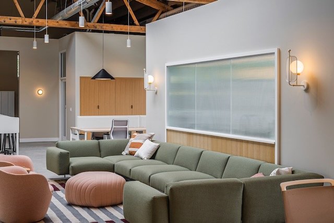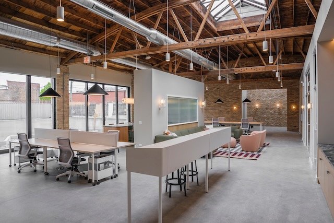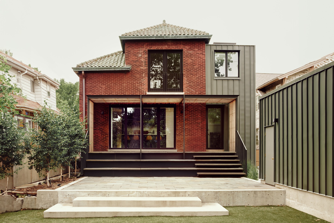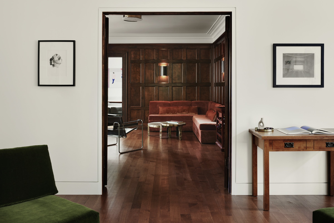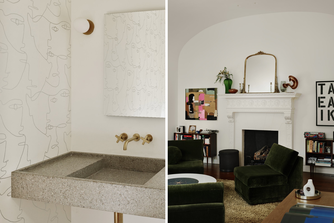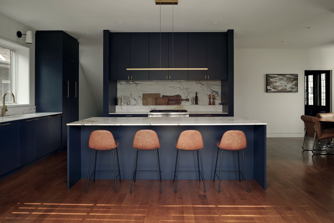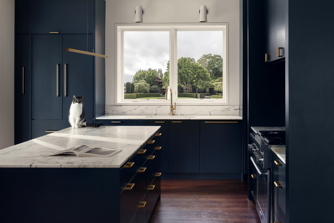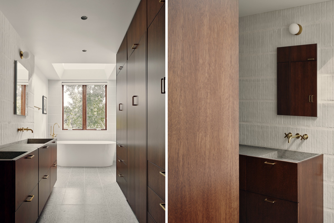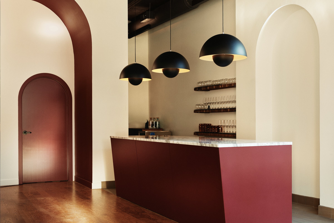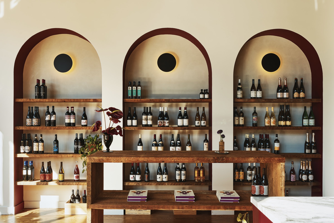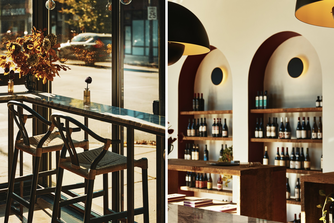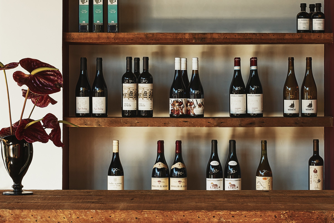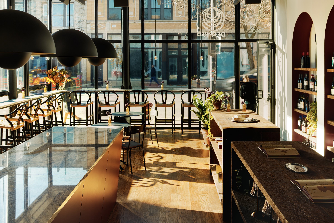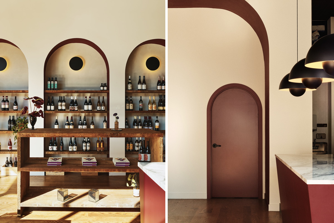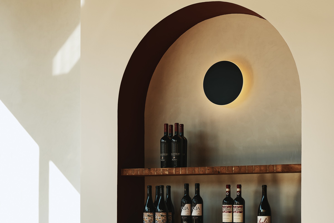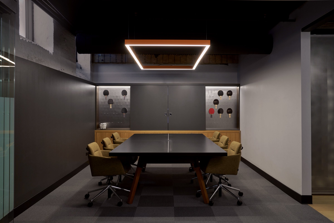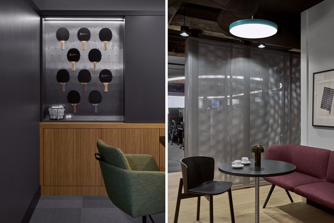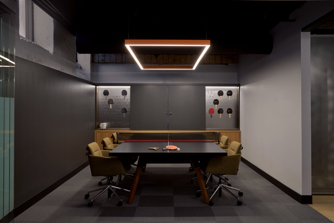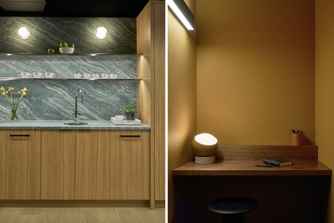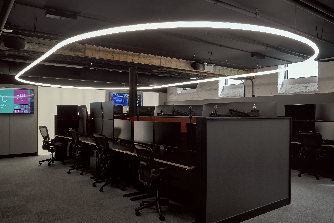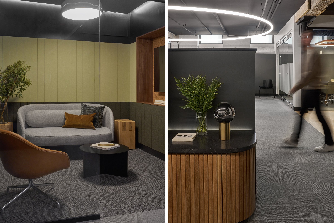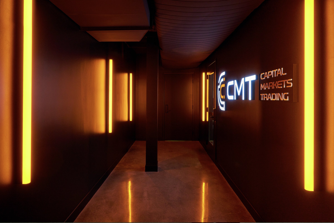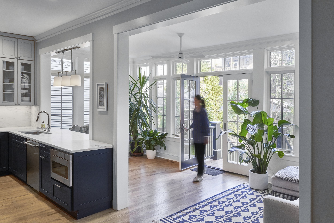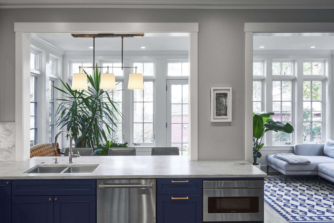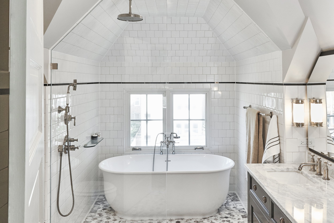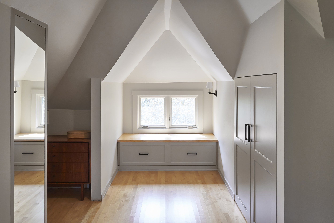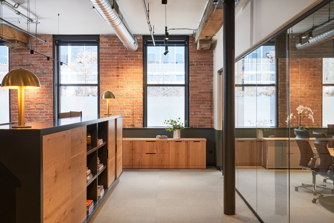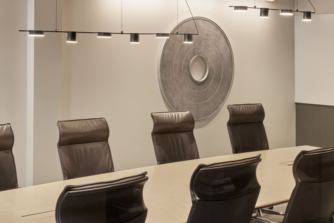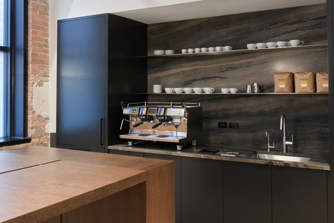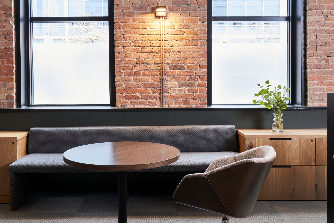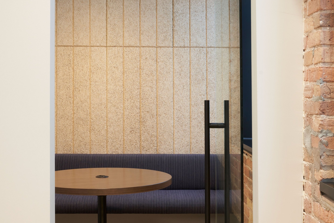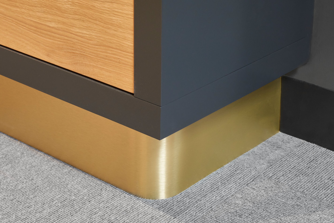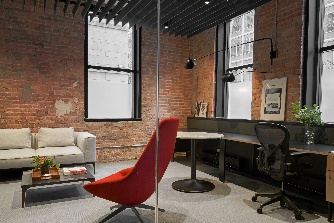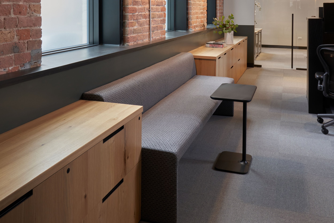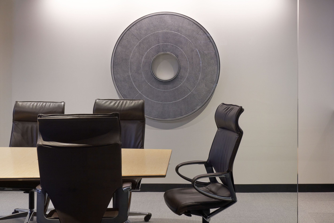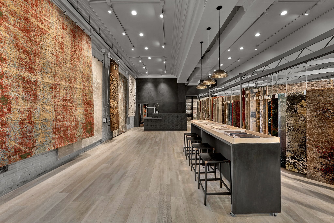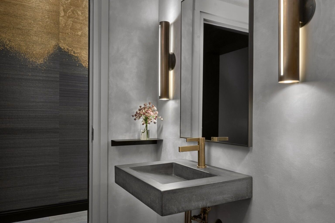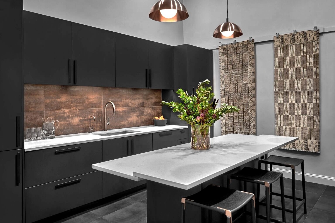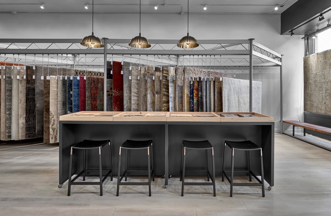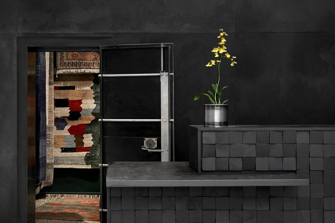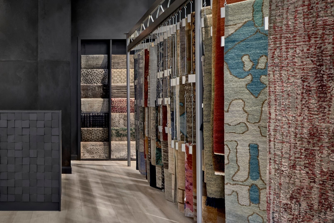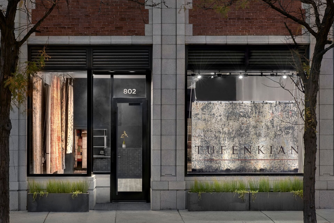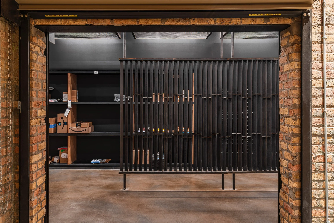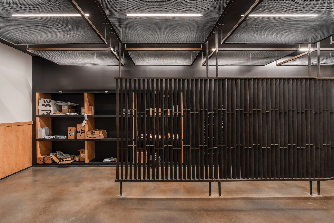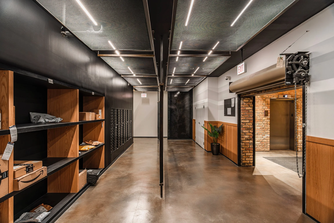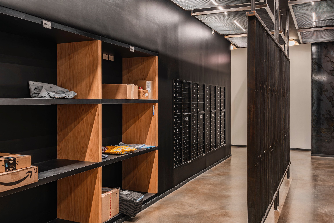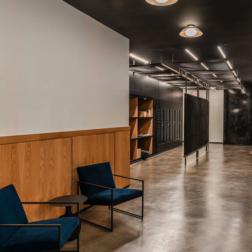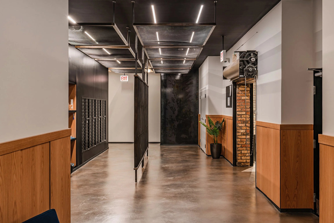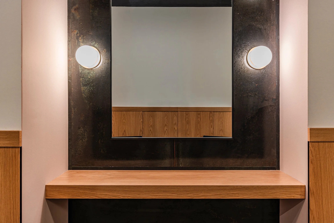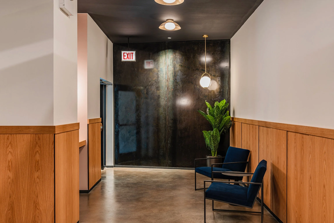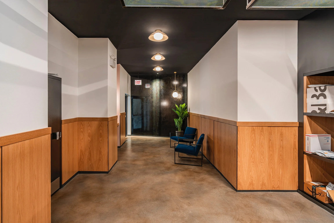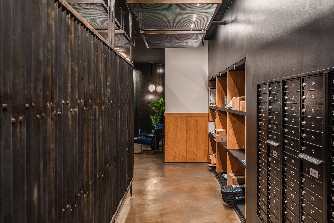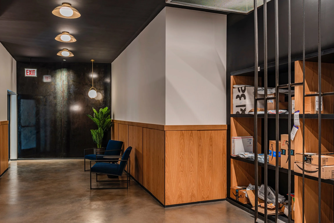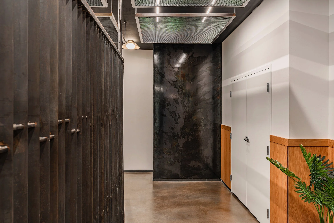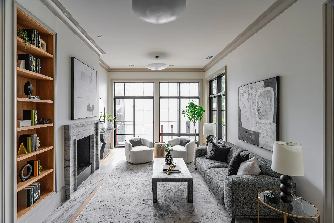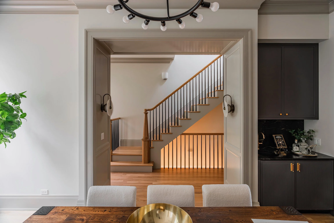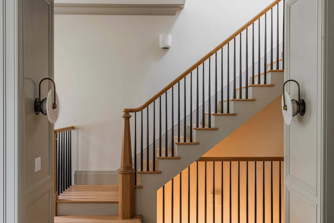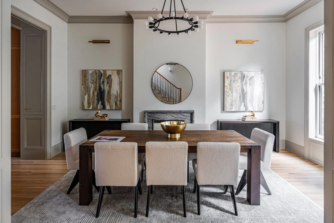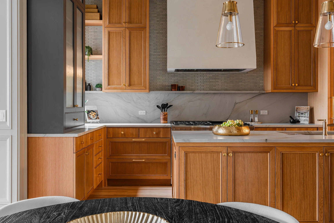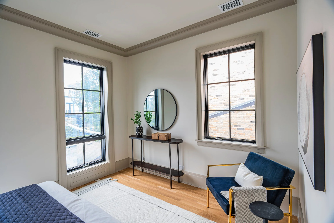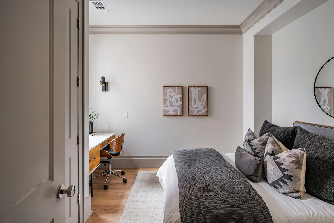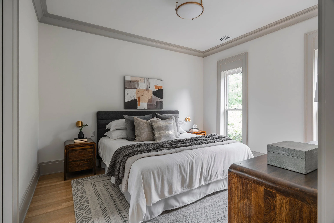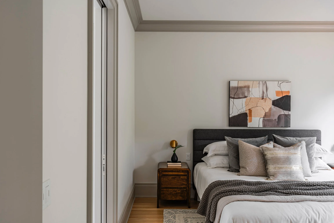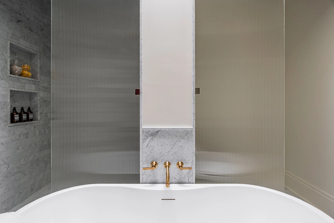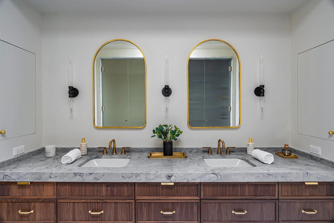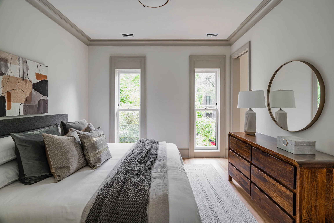SELECT PROJECTS
Whether your project is an existing renovation or new construction, we welcome creative projects from individuals and professionals who share the same passion for creating amazing work. Here is a selection of recently completed projects from our esteemed clients.
COMMERCIAL
CHICAGO
CLIENT: NDC HQ
SCOPE: The transformation of the old single-story dentist office into a two-level commercial space, complete with a second-level mezzanine and a rear deck, revitalizes the building into a dynamic hub for business. This innovative redesign not only maximizes the use of space but also enhances the overall functionality and aesthetic appeal of the property.
ARCHITECT: RANGE DESIGN // PHOTOGRAPHER: Wazny Visuals // Millwork: Weisfeld Construction
RESIDENTIAL
CHICAGO
CLIENT: LOGAN SQUARE RESIDENCE
SCOPE: The addition of a rear masonry addition to the single-family home, coupled with a masonry garage featuring a roof deck and courtyard, creates an urban oasis that seamlessly blends modern functionality with tranquil outdoor living. This transformation not only expands living space but also enhances privacy and offers a serene retreat near the heart of the city.
ARCHITECT: RANGE DESIGN // PHOTOGRAPHY: Wazny Visuals
COMMERCIAL
CHICAGO
CLIENT: FELLOWSH0P
SCOPE: Transforming a once bustling tool and die manufacturing turned auto body shop into a vibrant coworking space entailed preserving its historic bow truss structure and original skylight, adding a touch of industrial charm. With meticulous attention to detail, the space now boasts state-of-the-art mechanical, electrical, and plumbing systems, offering a modern and inviting environment for collaboration and innovation. Its seamless blend of old-world character and contemporary amenities promises to inspire creativity and productivity among its diverse community of coworkers.
ARCHITECT: EN MASSE ARCHITECTURE AND DESIGN + STUDIO CODE // PHOTOGRAPHER: WAZNY VISUAL
RESIDENTIAL
CHICAGO
PROJECT NAME: VIRGINIA
SCOPE: This stunning full-gut interior remodel and corner addition is nestled along the serene north branch of the Chicago River. With meticulous attention to detail, we preserved the cherished wood paneling while seamlessly integrating modern amenities, creating a seamless blend of heritage and contemporary comfort. Designed to embrace the picturesque surroundings, this home offers curated spaces perfect for showcasing an eclectic collection of art, furniture, and musical instruments, all bathed in natural light and offering tranquil views of the lush yard and serene waters beyond.
ARCHITECT: RANGE DESIGN // PHOTOGRAPHER: JAMES JOHN JETEL
HOSPITALITY
CHICAGO
CLIENT: DEEP RED WINE
SCOPE: Throughout the design journey for Deep Red Wine, our aim was to craft an intimate setting that resonated with the owner's wine-centric personality and passion. Drawing inspiration from the visually groundbreaking 1970s horror film "Deep Red," we embraced postmodernist aesthetics fused with timeless traditional elements, celebrating aging and weathering throughout the project.
ARCHITECT: 34TEN // PHOTOGRAPHER: JAMES JOHN JETEL
RESIDENTIAL
CLIENT: BLOOMINGDALE
SCOPE: This project boasts an impressive array of captivating features across various areas of work, spanning the entry, fireplace, kitchen, stair, flooring, and bathrooms, each showcasing excellence in design and craftsmanship. Highlights include custom-made cantilevered kitchen islands, a robust millwork package, and a luxurious sauna, seamlessly integrated into the overall design. The comprehensive renovation resulted in a transformation that surpassed expectations.
ARCHITECT: TUMU Studio // PHOTOGRAPHER: Dustin Halleck
COMMERCIAL
AIA CHICAGO DESIGN EXCELLENCE - CITATION OR MERIT AWARD
CLIENT: CMT 2.0
SCOPE: Transforming the lower level of their West Loop building, this financial services company embarked on creating a distinctive workspace, replete with amenities, light, and bespoke details. Among the highlights is a gaming space featuring a walnut credenza and acoustic felt wall, adding a refreshing touch to the construction process.
ARCHITECT: EnMasse Architecture and Design // PHOTOGRAPHER: Ross Floyd
RESIDENTIAL
CHICAGO
CLIENT: THORNDALE
SCOPE: Built in 1905, this Victorian gem exudes timeless charm. Prior to renovation, the interior retained its original 1960s décor and appliances, encapsulating a bygone era. Now transformed into an open and airy floor plan, the kitchen seamlessly extends into the brightly lit rear porch. Additional enhancements include a converted attic into a master bedroom with en suite, and a two-story deck offering views of the spacious backyard.
ARCHITECT: FUTURE FIRM // PHOTOGRAPHER: Ross Floyd
COMMERCIAL
CHICAGO
CLIENT: CMT
SCOPE: Located within the bustling loop of Chicago, this office space underwent a transformative renovation. Featuring Chicago brick accents complemented by neutral tones reminiscent of MT's logo, the space exudes a contemporary yet welcoming atmosphere. With floor-to-ceiling glass walls and meticulously crafted millwork, alongside a modern kitchen, this office offers a perfect blend of productivity and comfort for the modern era.
ARCHITECT: EnMasse Architecture and Design // PHOTOGRAPHER: Ross Floyd
COMMERCIAL
CHICAGO
CHICAGO
CLIENT: TUFENKIAN
SCOPE: Merging two distinct spaces, the new flagship Tufenkian Artisan Carpets Chicago was born. Seamlessly blending tarnished metallics and darker textures, the space serves as a stunning backdrop for showcasing exquisite hand-knotted rugs. Rooted in the concept of providing a more personalized purchasing journey, the project embodies a vision aimed at fostering deeper connections with customers.
ARCHITECT: Factory Haus Architecture // INTERIOR DESIGN: Debaun Studio // PHOTOGRAPHER: Tony Soluri
COMMERCIAL
CHICAGO
CLIENT: CLOCK TOWER
SCOPE: Clock Tower, situated in a former Kling Bros. building in Bucktown, was once a wholesale tailor and manufacturer of men's clothing in the early 1900s. The building has been transformed into residential lofts, and the previously outdated lobby has embraced a new industrial aesthetic
ARCHITECT: 34ten // INTERIOR DESIGN: Wazy Visual // PHOTOGRAPHER: Landsor Studio
RESIDENTIAL
CHICAGO
CLIENT: FREMONT TOWNHOUSE
SCOPE: This historic row house in Lincoln Park, built in 1876, has been completely gutted and reimagined. Every detail of the property features custom elements, transforming it into a sophisticated and charming home brimming with character.
ARCHITECT: EnMasse Architecture and Design // PHOTOGRAPHER: Wazy Visual // MILLWORK: Landsor Studio

